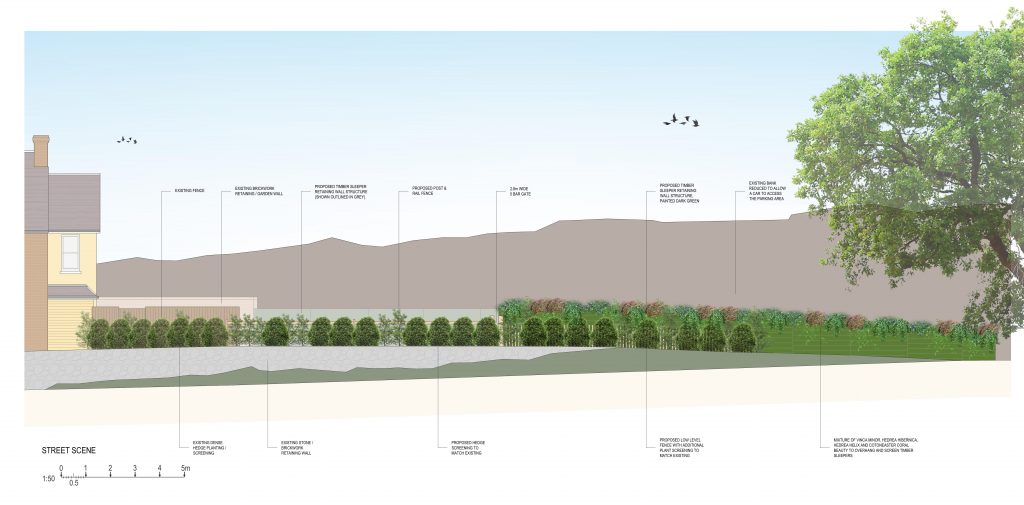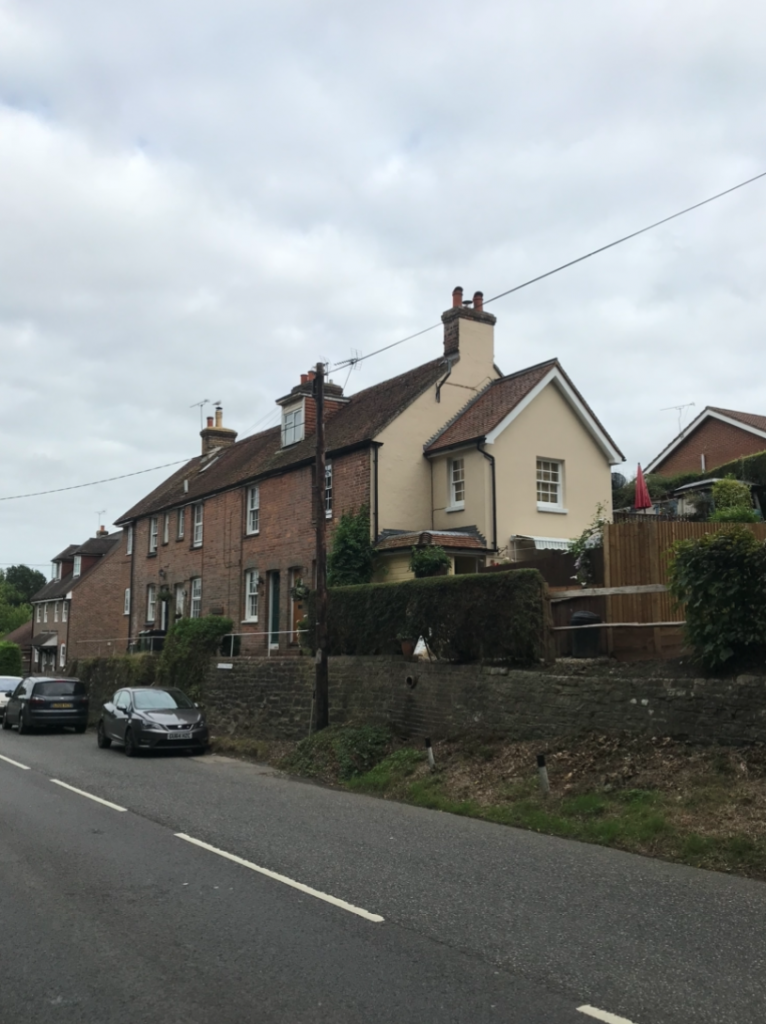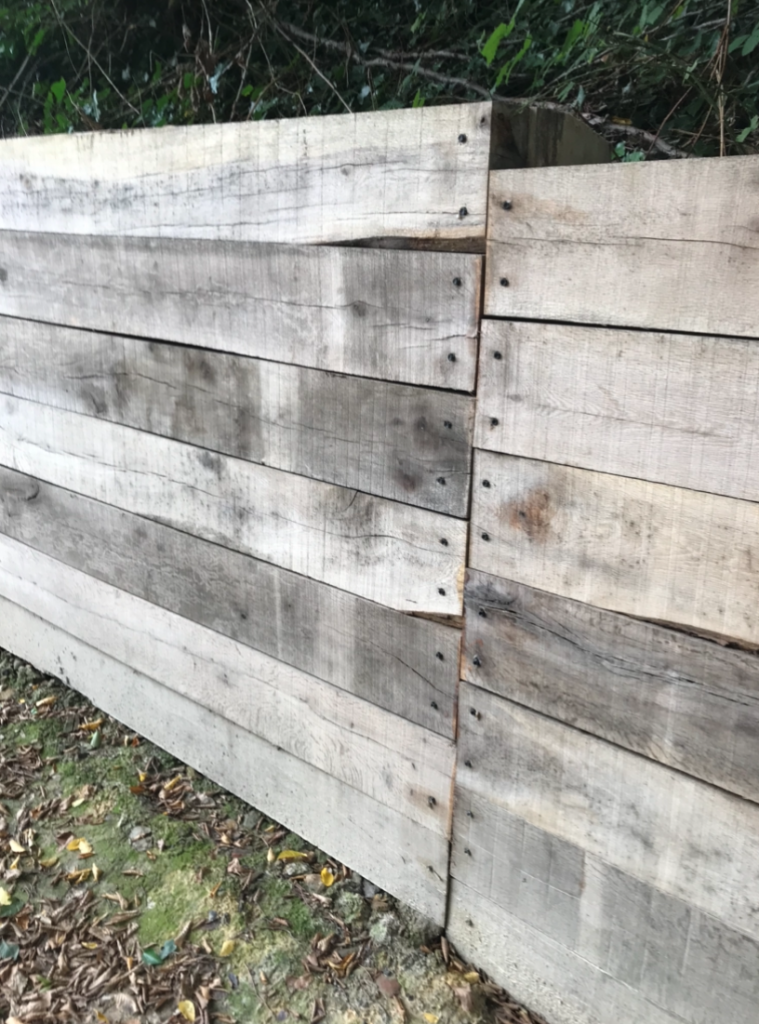Proposed Driveway & Access
Location: Battle, UK
What The client needed
The client had received a letter from the local authority insisting that they required a planning application for the work that had been carried out to date, on what the client thought was an existing driveway and access from the main road.

Our Solution
Avenue Architecture dug deep into the local achieves and planning history to establish a case for a planning application. We measured the area in question and produced existing & proposed site plans, a street scene drawing, location block plan and photographs & written evidence that the driveway and access did belong to the client. We worked closely with the Council to produce planting schedules and detailed drawings to ensure this would be approved.
The Results
Following approval of the application, the client was able to finalise the project with no further worries. The timber sleeper retaining structures against the bank look particularly smart.

