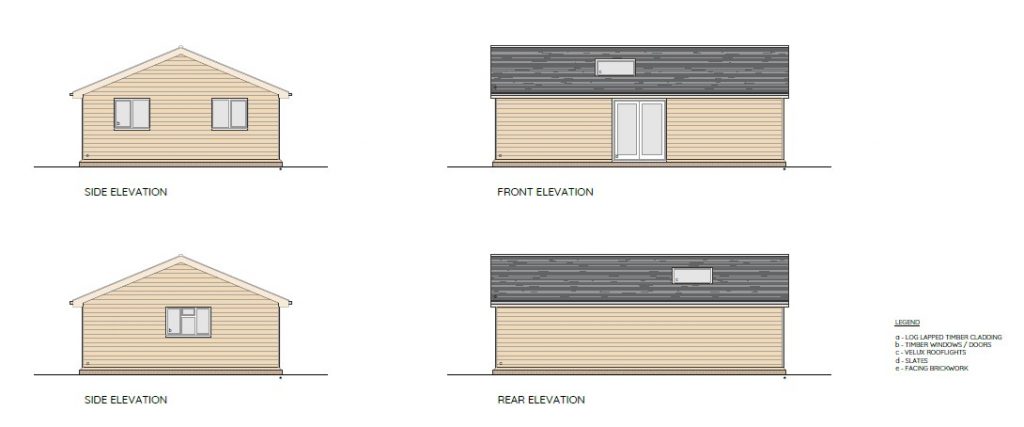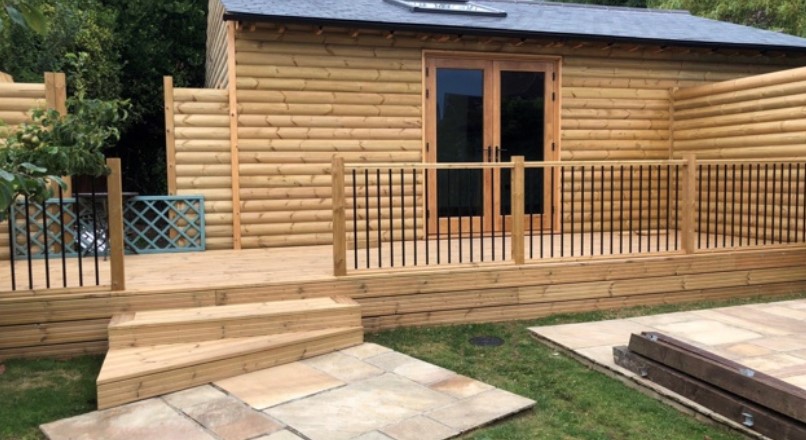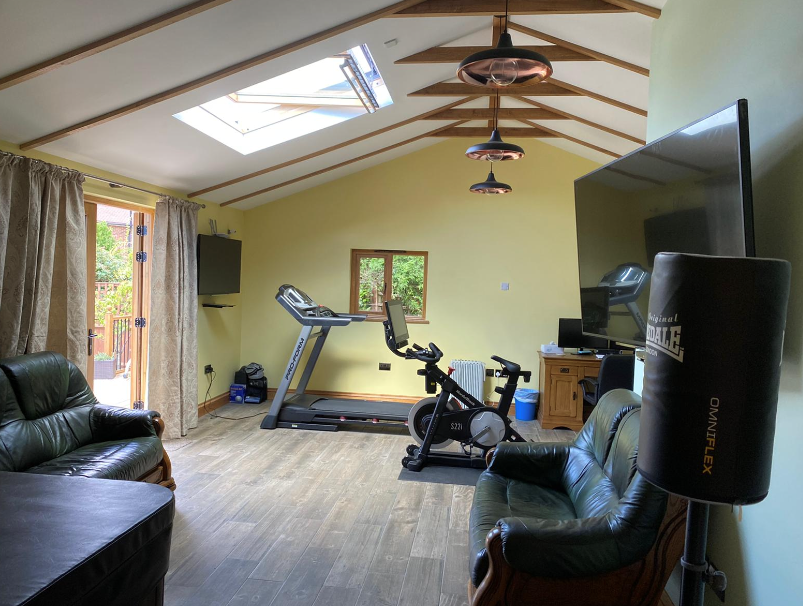Proposed Annexe
Location: Bexhill-on-Sea, UK
Matt & the Avenue Architecture team knew exactly what I wanted to achieve from the very first meeting. They were incredibly efficient and helpful at achieving this with the highest quality of work
John Doe
Client
What The client needed
The brief was to create a detached annexe space for their elderly relatives, in the existing rear garden of the property.

Our Solution
We measured the relevant areas of the garden and produced drawings in line with the client’s comments to submit to the Council under a Householder Planning Application. During the application process, we worked closely with the planning officer to ensure certain guidelines were met in terms of distance to the boundaries and the overall height of the proposal.
The Results
Planning permission was granted, ensuring the build could go ahead. We were on hand during the build process to make sure everything went smoothly.

