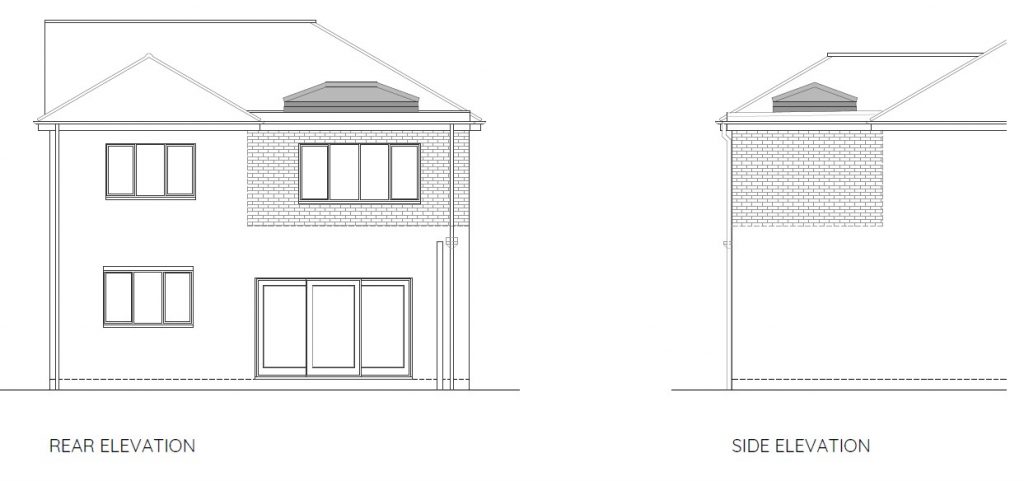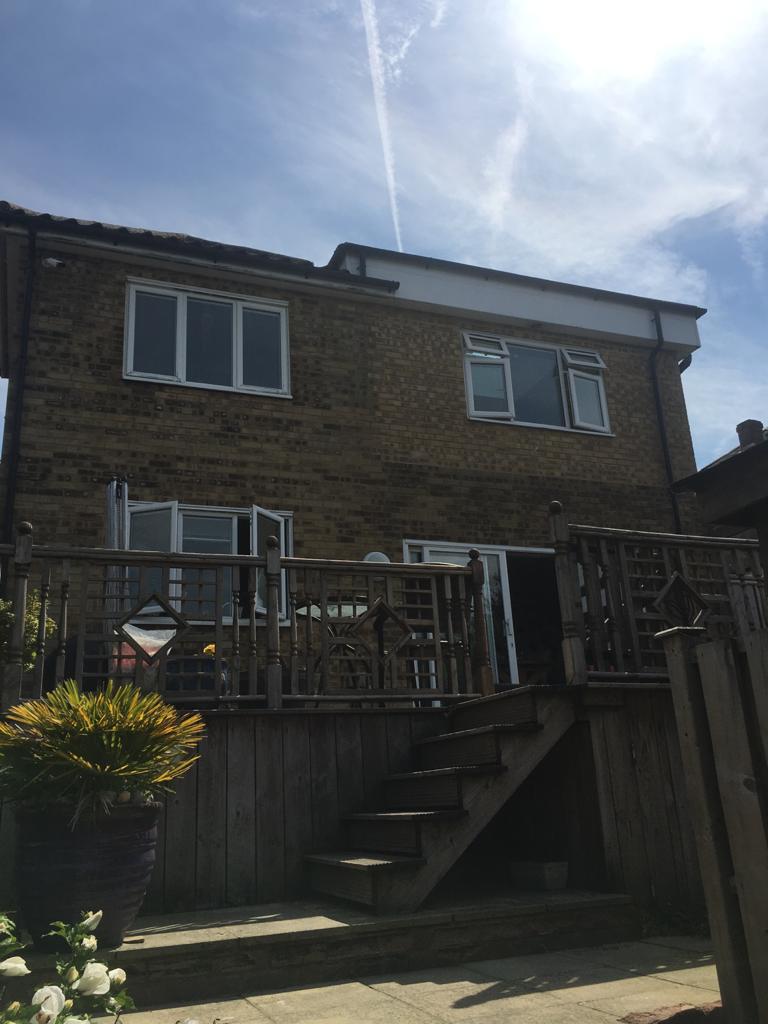Proposed First Floor Extension
Location: Hastings, UK
We would definitely use Matt again and would recommend his services to anyone.’
What The client needed
The client wished to add an en-suite to their master bedroom, extending over an existing ground floor dining room.

Our Solution
We measured the relevant areas of the property to enable us to produce existing and proposed drawings ready for planning submission. We went through the design of the en-suite with the client during this process, creating a flat roofed extension with a pitched roof lantern to maximise light and to add that ‘wow’ factor internally.
During the application process, we worked with the Council to deal with any questions or queries they had on behalf of the client.
The Results
Following approval of this application, we produced building regulation compliant drawings for plans submission, so that construction could go ahead promptly. The final outcome was built to a high specification, leaving the client very happy.

