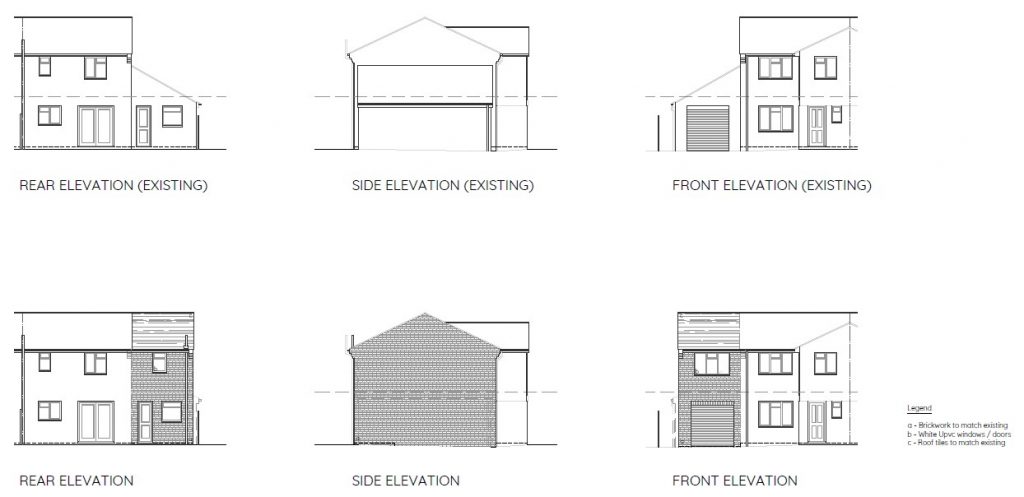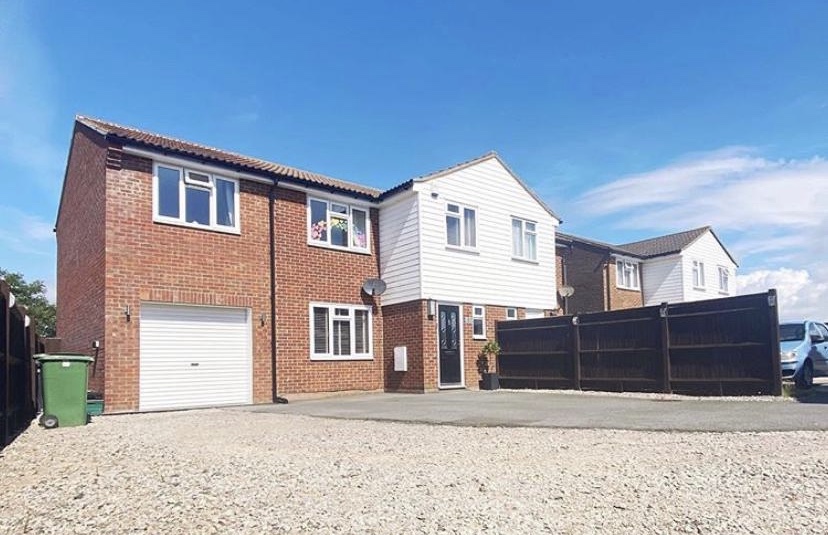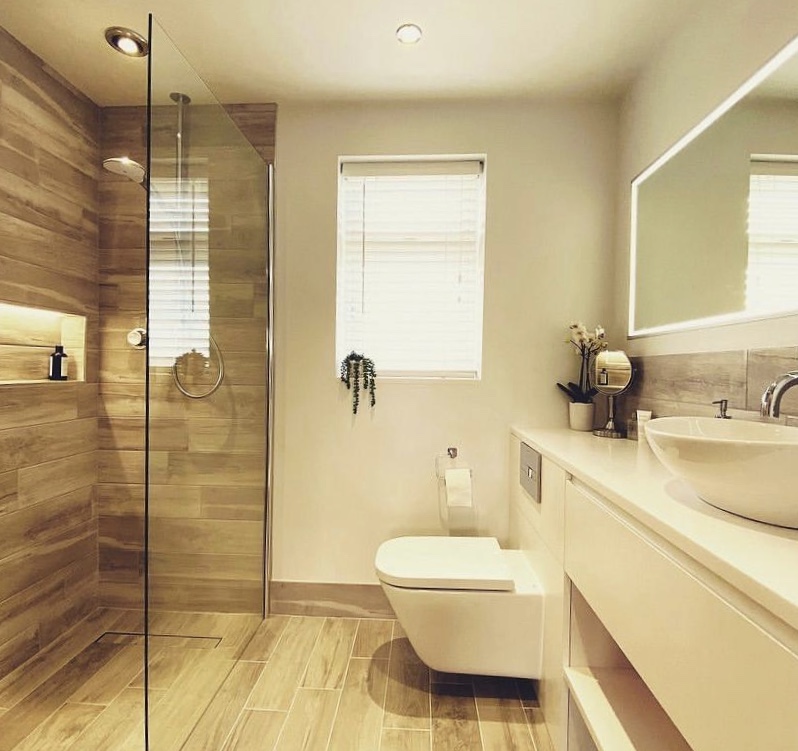Two Storey Side Extension
Location: St. Leonards-on-Sea, UK
What The client needed
The brief was to gain another bedroom to the first floor of the property, extending over the existing garage area.

Our Solution
Whilst going through the design process with the client and our input, it was agreed that the existing ground floor garage area would be re-built to accommodate the new first floor addition and to gain more space internally lining the walls through from the main part of the house. We re-designed the layout of the existing walls at first floor level to maximise the bedroom sizes. We produced all the information necessary to submit a Householder Planning Application.
The Results
After consultation with the application process, we provided additional information as requested by the Council to ensure this was approved. The final outcome was built to a high specification, creating a new master bedroom suite, including en-suite and walk-in wardrobe.

